Home » Project Showcase » Limau Park, 22 Jalan Limau Bali
Limau Park, 22 Jalan Limau Bali
An Overview
Works Done
Project Area Includes
- Living Room
- 3 Bedrooms
- 2 Bathrooms
- Dining Area
- Kitchen
Project Information
Property Type
Condominium
Property Status
-
Theme/Style
Modern Luxury
Resident(s)
Family of 4
Table of Contents
Gallery

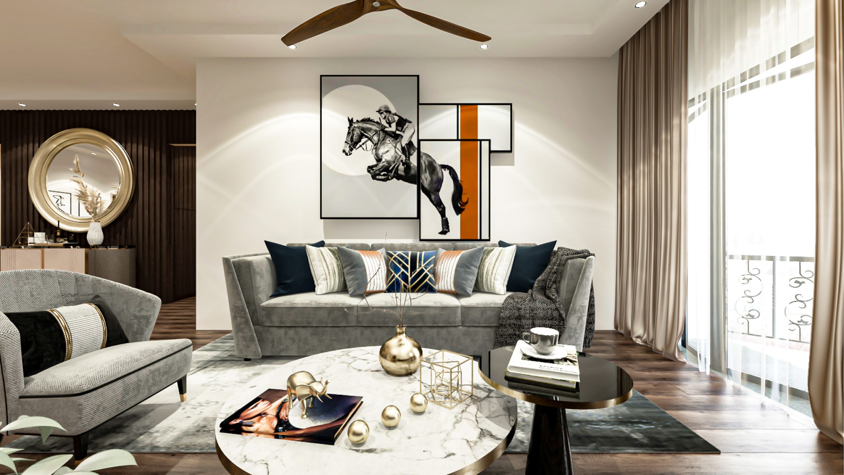
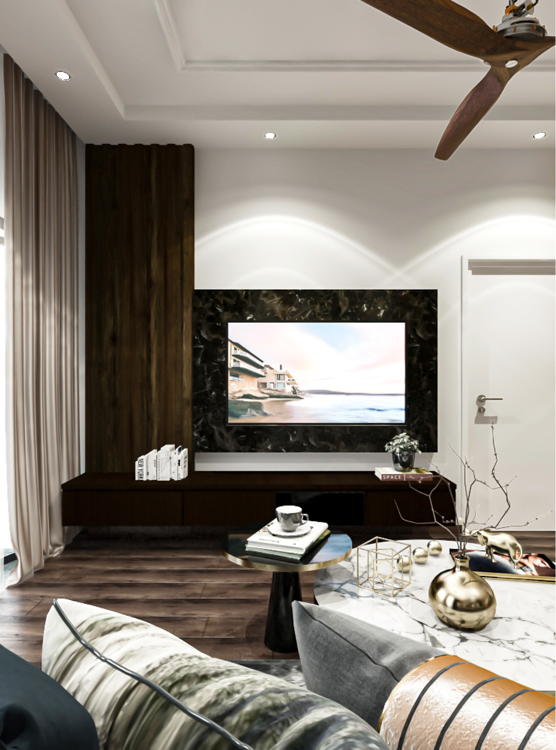
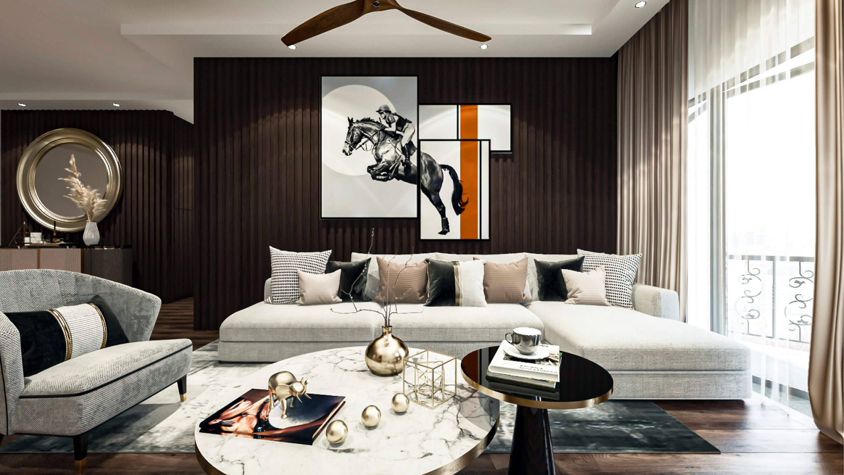
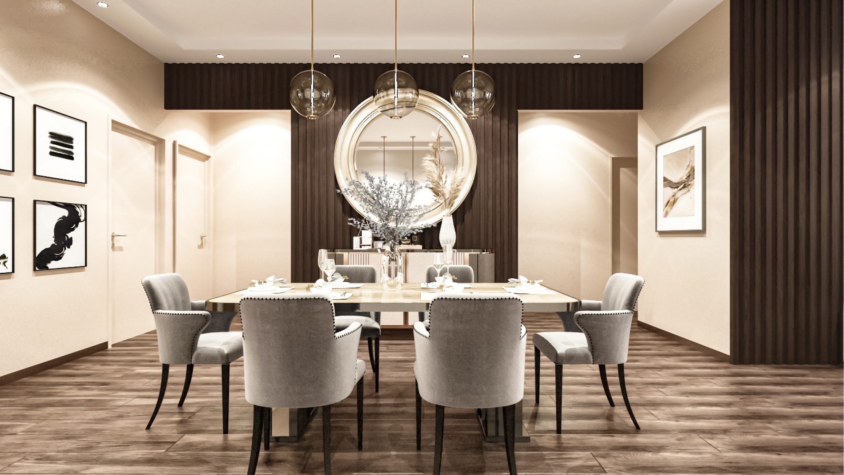
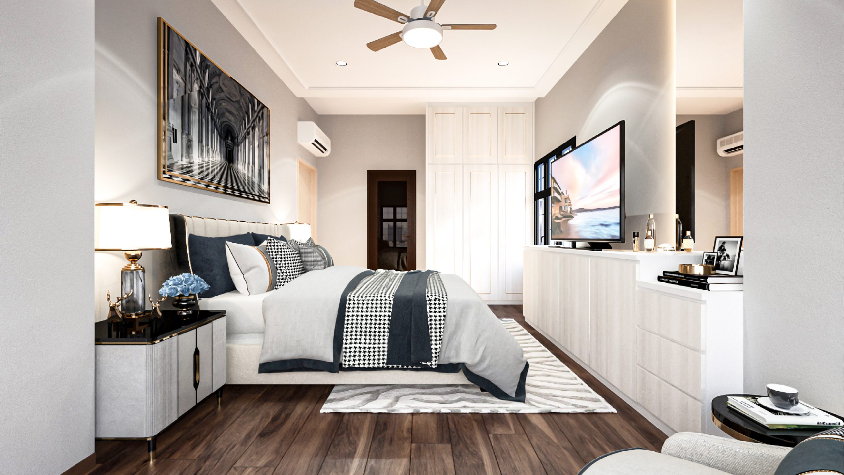
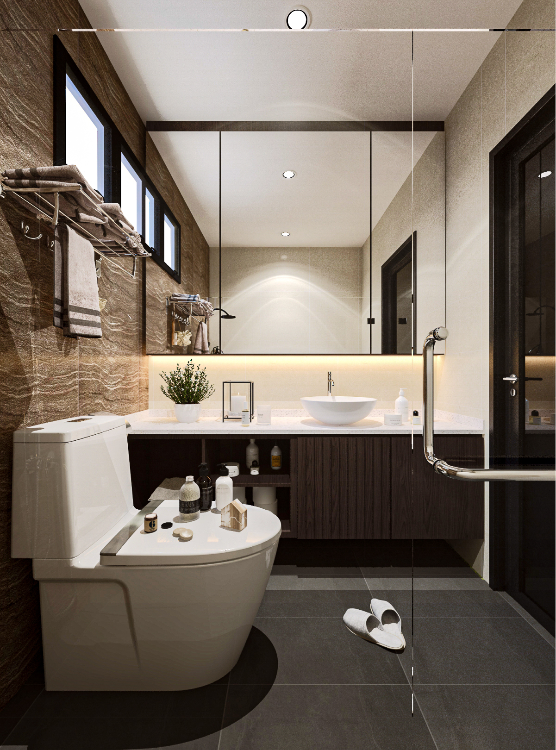
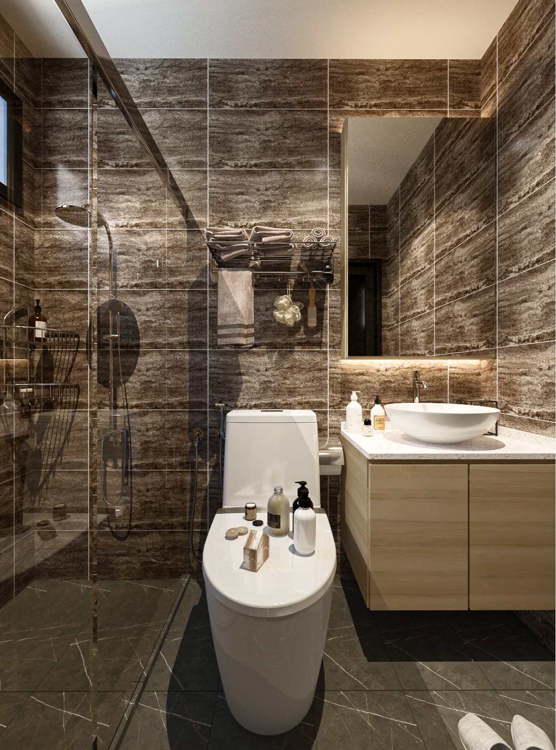
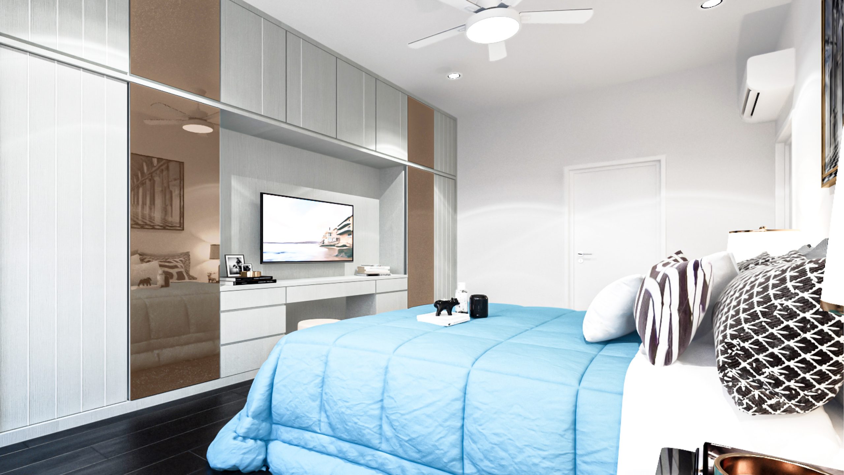
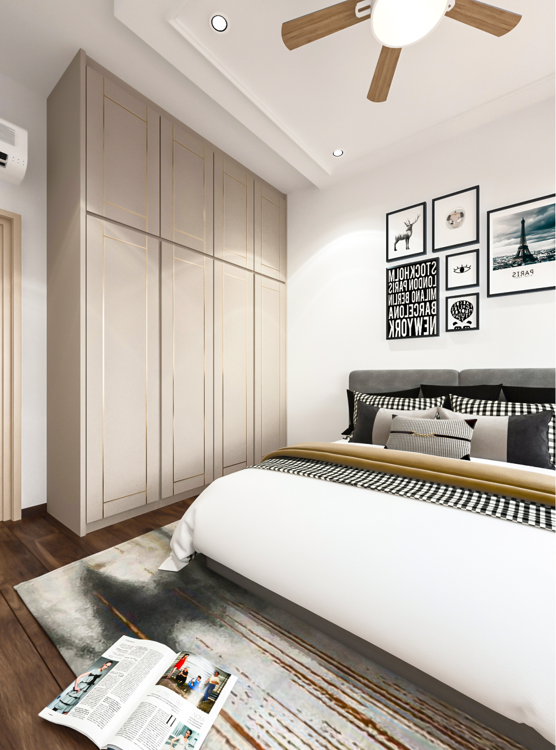
The I-Plan Studio
The Pathway Towards
Your Dream Living.
Seeing is believing and feeling is exploring.
One of the first steps to build your dream home would be to experience the possible materials and get inspired. Therefore we would like to invite you to book a walkthrough session with us and let us open your eyes.
1. Understanding Requirements
Detailed design plans and material walkthrough
2. identifying & Preparation
Actual site visit and technical discussion
3. visual implementation
Book A Material
Walkthrough Session.
More Projects
You Might Also Be Interested In These Portfolio

3 Aquarius By The Park
An Overview Before any renovation work begins, it is important to know the rules of your building policies. It

Waterfront Waves
An Overview A cosy comfortable yet clean and cluttered free home. Together with the homeowners, we build a beautiful

The Eden @ Tampines
An Overview Here we have a Condominium project located at The Eden@Tampines. Before any renovation work begins, it is